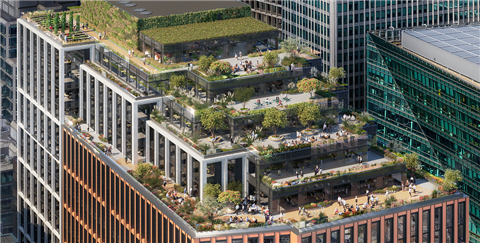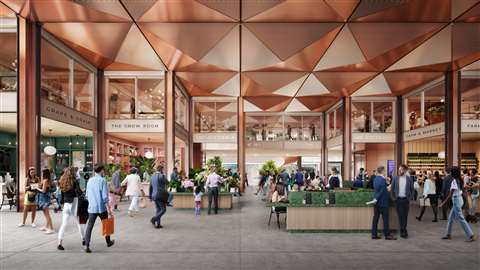Skanska to build £235m ‘utra-sustainable’ tower
15 March 2022
 105 Victoria Street will be all-electric. (Image: DBOX for Bentall Green Oak)
105 Victoria Street will be all-electric. (Image: DBOX for Bentall Green Oak)
Skanska UK has signed a £235m construction contract for a new 16-storey ‘ultra-sustainable’ commercial building in the centre on London, UK.
The company, which was appointed to the project by developer Welput, said the mixed-use commercial structure located in Victoria will comprise the redevelopment of the former House of Fraser retail building,
Known as 105 Victoria Street, the project will see the demolition of the existing retail building and the erection of a new structure with a ground, mezzanine and up to 14 storeys with terraces from the tenth floor to the fourteenth.
According to Welput - the specialist central London office fund managed by BentallGreenOak (BGO), the new 470,000sq ft (44,000m2) development will be all-electric - with its energy requirements sourced entirely from renewable sources - and will “create a new kind of community-focused” building.
Skanska’s scope of works includes the building’s construction, as well as mechanical and electrical engineering services.
The contractor will also work to deliver on the building’s energy designs, which will meet “Energy Performance Certification, EPC, A and WELL ‘Platinum’ certification and exceed The Royal Institute of British Architects (RIBA) 2030 sustainability targets.
The scheme, construction of which is expected to start in the third quarter of this year, also targets several other certifications, such as BREEAM ‘Outstanding’.
 The mixed-use structure will include a 'Village Square' entrance. (Image: DBOX for Bentall Green Oak)
The mixed-use structure will include a 'Village Square' entrance. (Image: DBOX for Bentall Green Oak)
“The project will pioneer innovations in sustainability to create a healthy, green building fit for the future. It will focus on carbon reduction through attention to detail at every stage – from material selection, site operating efficiencies to modern methods of construction,” said Skanska.
Designed to “foster the health and welbeing of its end users” by architects KPF and Henning Larseninternal, the community-focused structure will feature a central ‘Village Square’ at street level and provide 30,000 sq ft of greenspace and terracing - including a 200-metre ‘walk and talk’ track and an Urban Farm with community allotments.
STAY CONNECTED



Receive the information you need when you need it through our world-leading magazines, newsletters and daily briefings.
CONNECT WITH THE TEAM








